MA: between art, science, technology, and nature
Beijing Expo 2019
“Live Green Live Better”
On April 29th, in a valley near the Great Wall outside Beijing, a large development of exposition gardens and pavilions came to life for throngs of international visitors. The worldwide horticultural exposition includes a pavilion and grounds developed by Vanke with a large botanical greenhouse designed by Urbanus Architects. office ma provided conceptual design for the interior planting exhibit and rooftop areas in addition to full design service for all the exterior site landscape for the pavilion, which occupies a prominent position within the larger Expo complex.
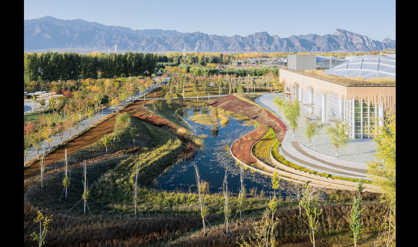
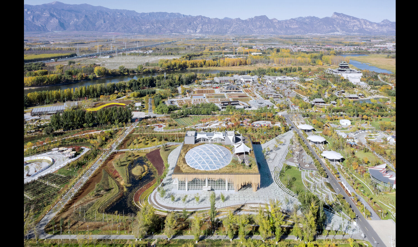
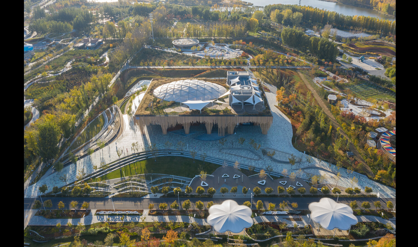
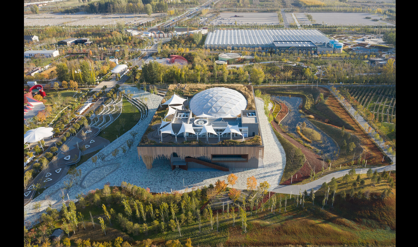
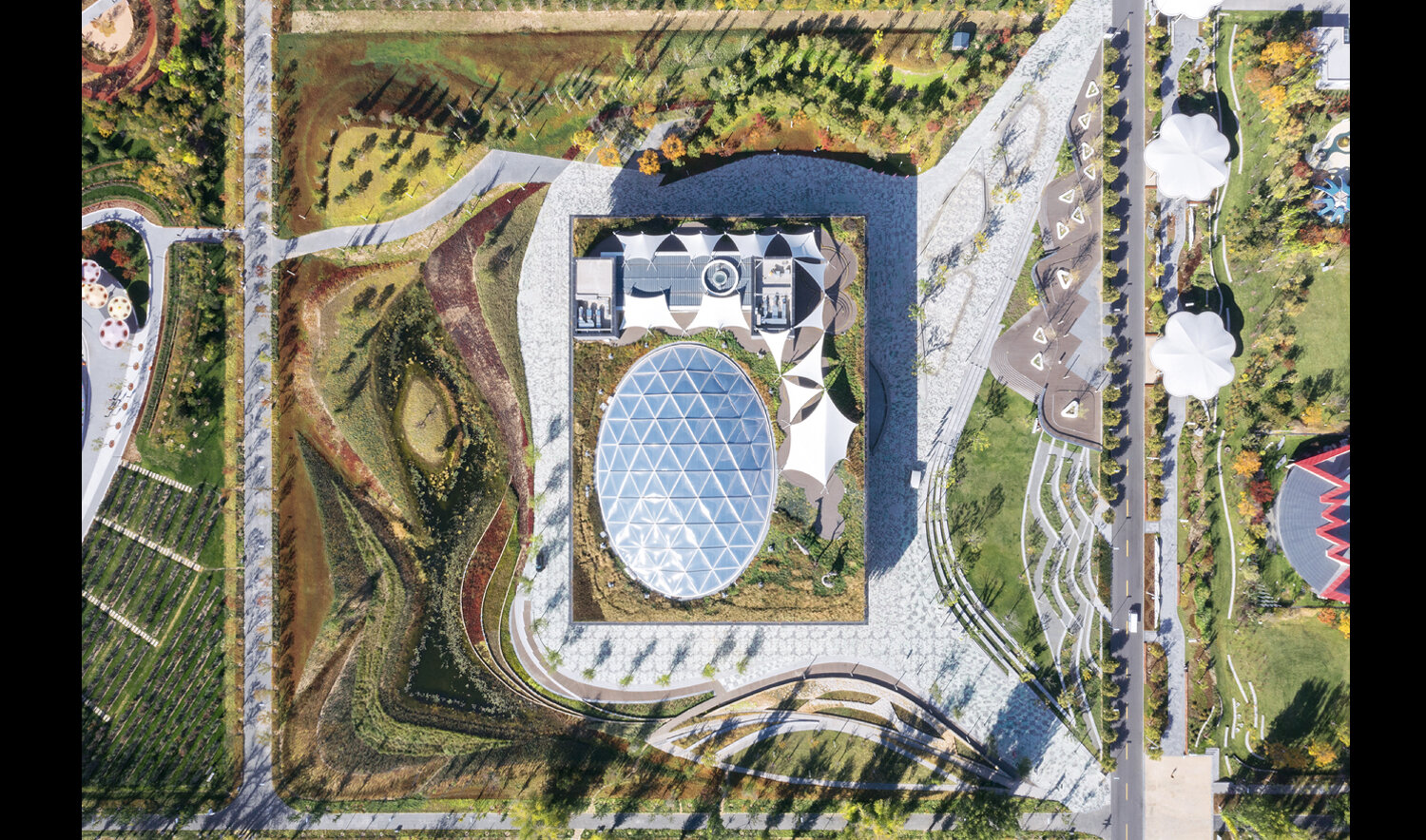
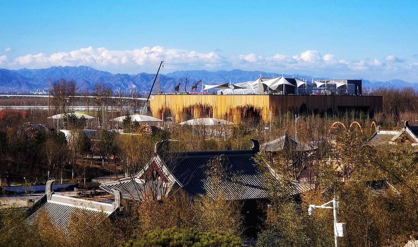
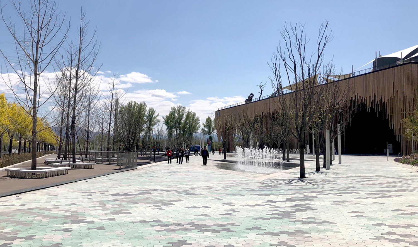
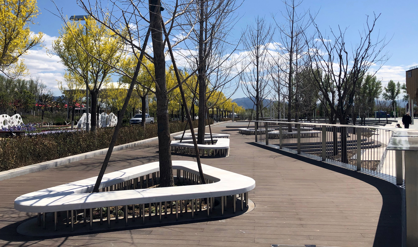
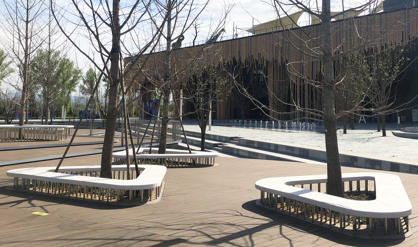
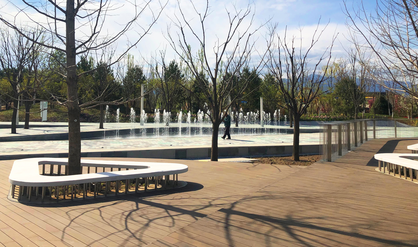
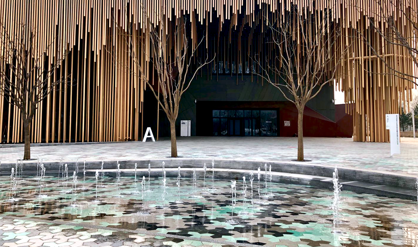
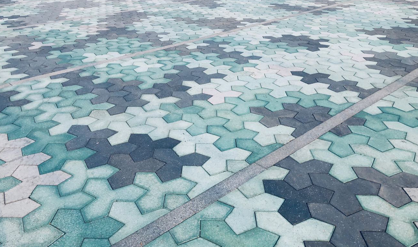
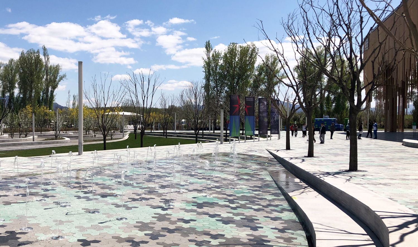
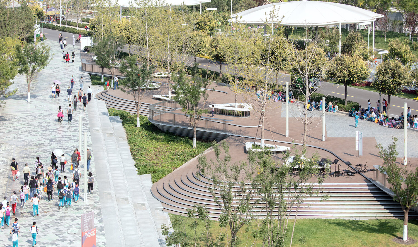
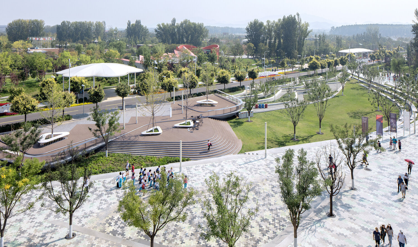
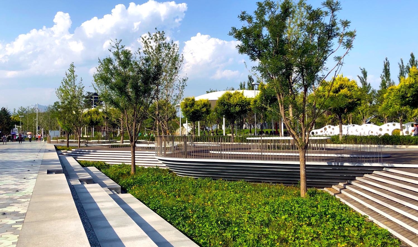
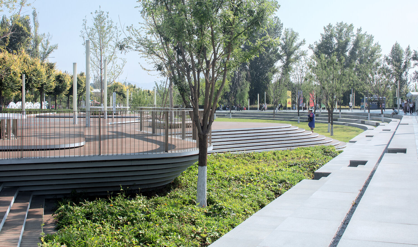
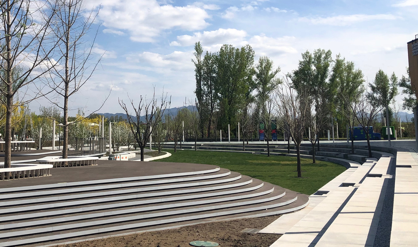
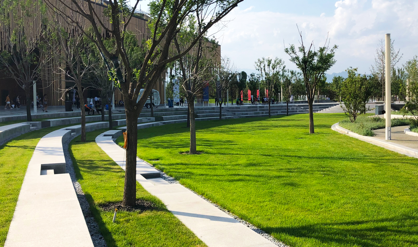
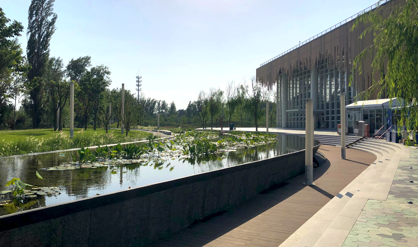
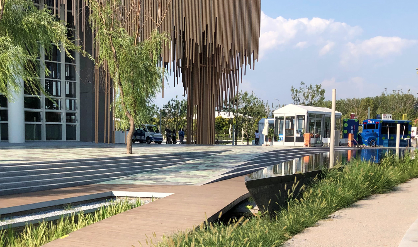
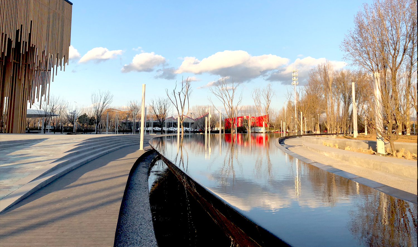
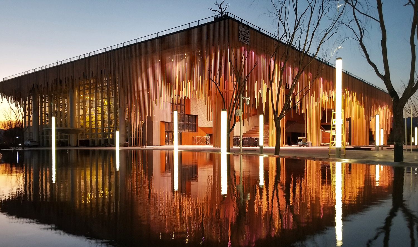
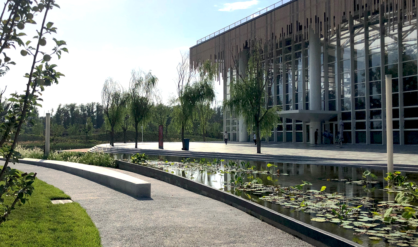
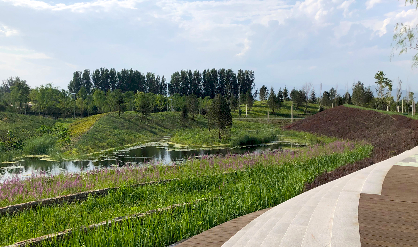
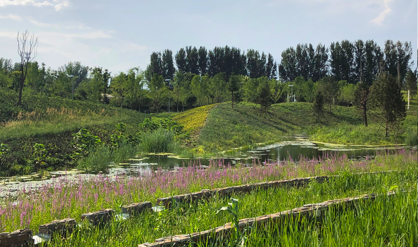
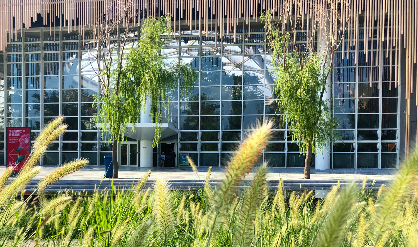
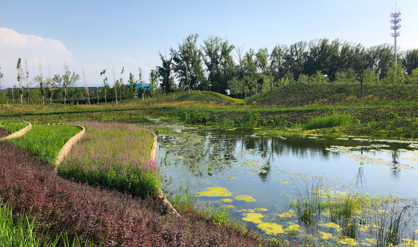
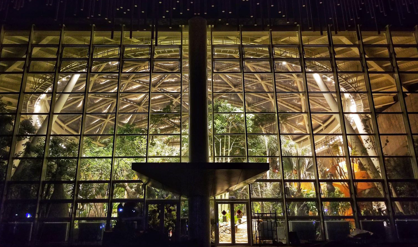
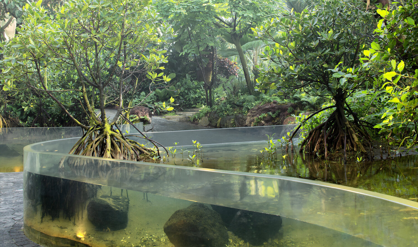
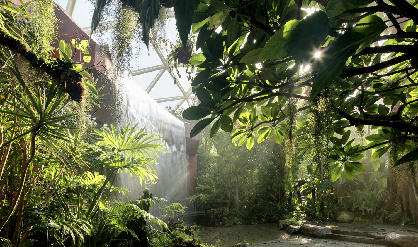
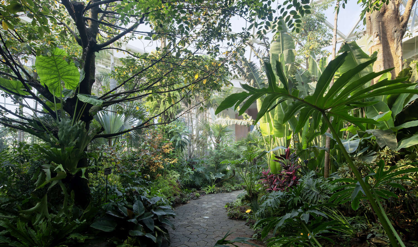
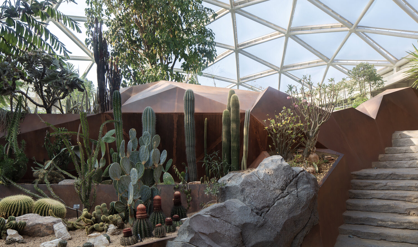
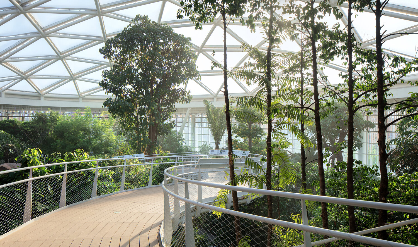
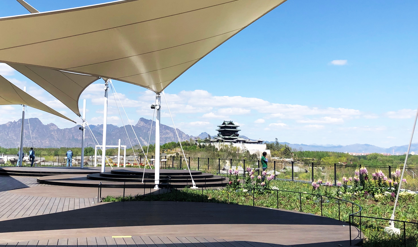
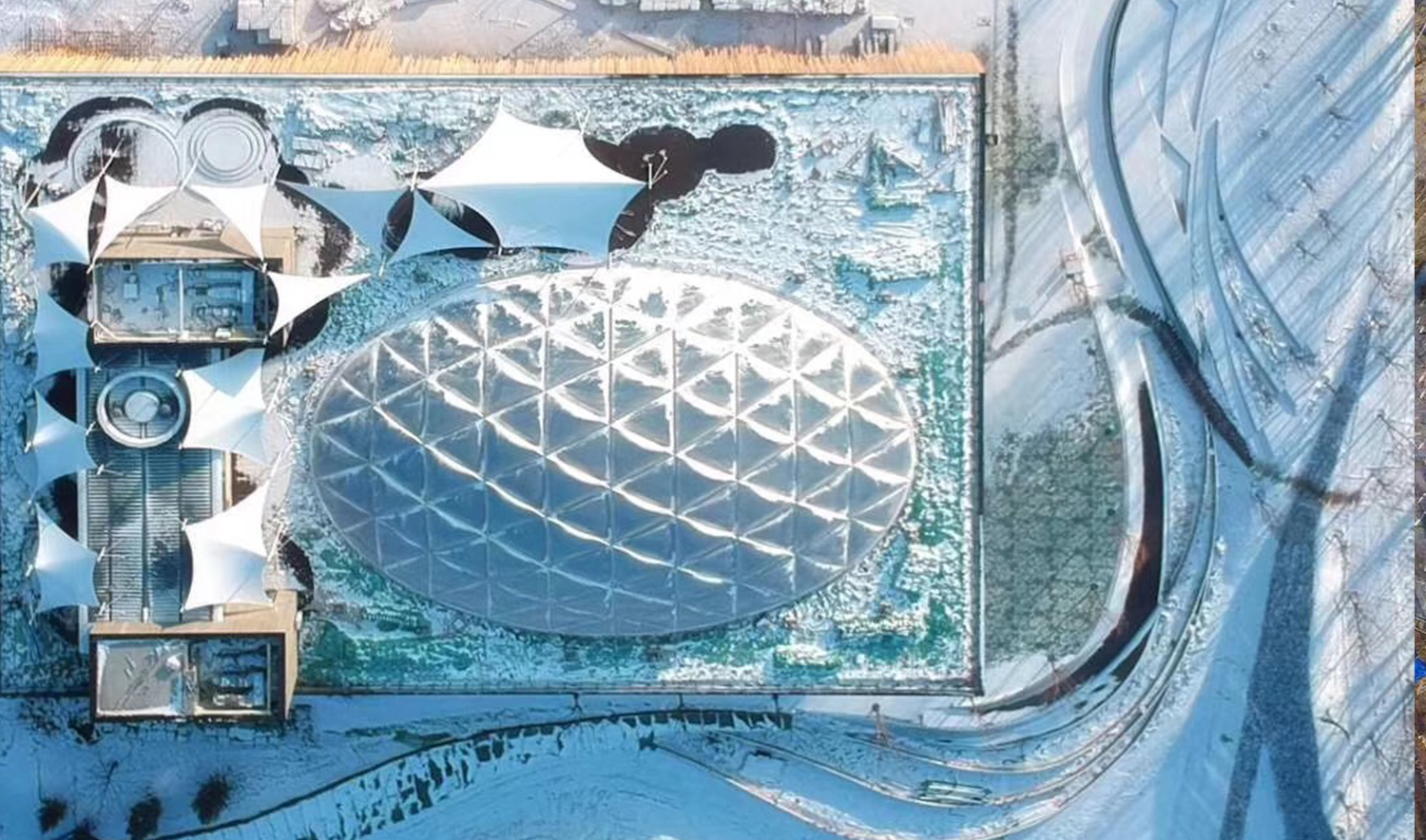
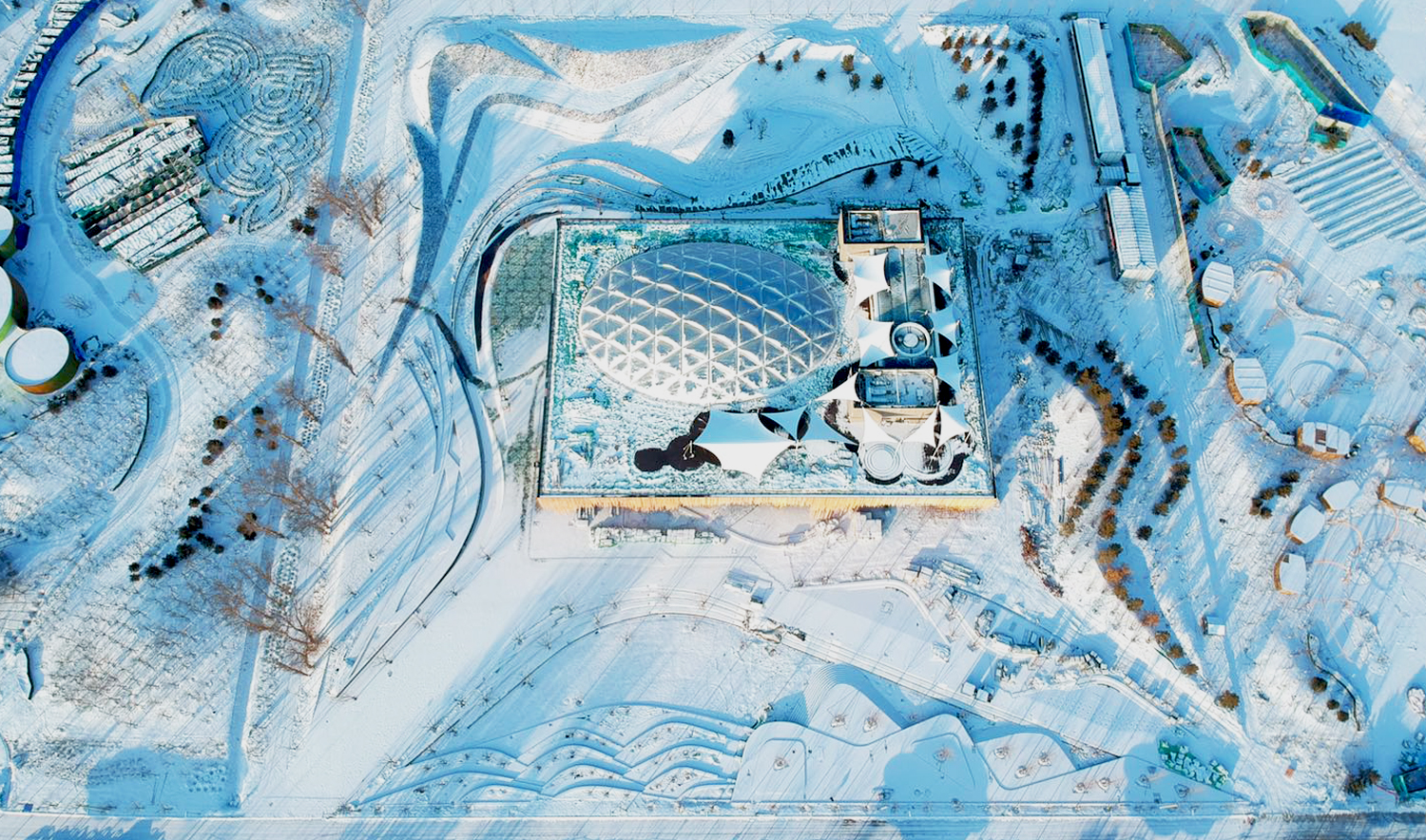
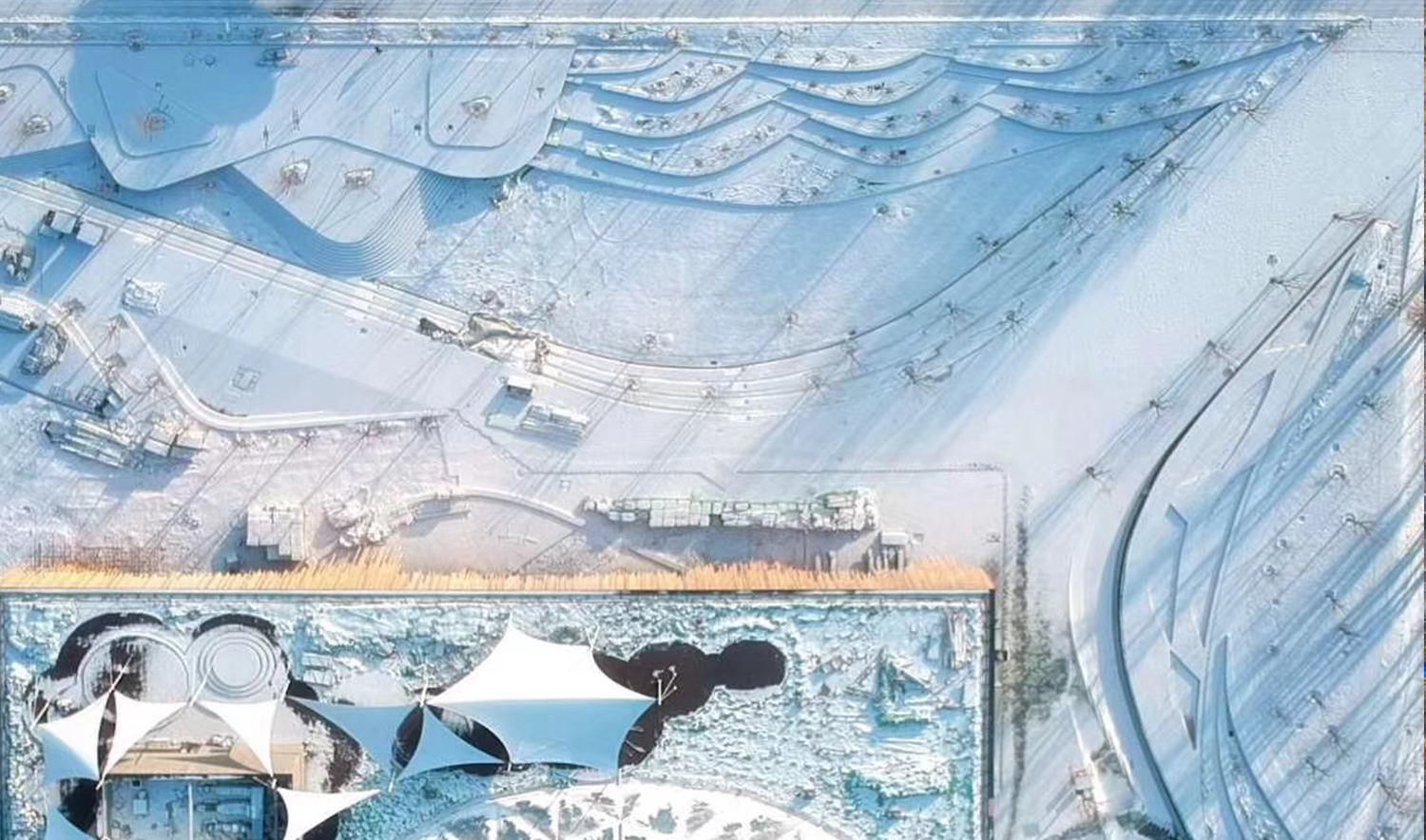
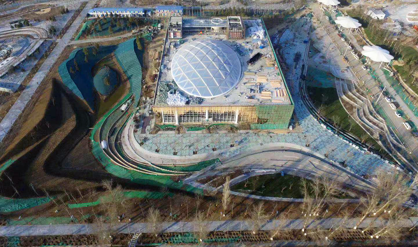
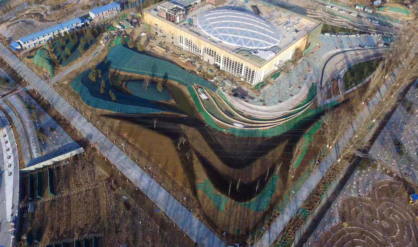

The square pavilion building sits at the center of a large square site with generous area for outdoor landscape spaces designed to both compliment the indoor exhibit’s educational visitor experience and to perform very practical ecological functions. The landscape will ground the exotic artificial mangrove environment of the pavilion in the native context of Beijing’s foothills and adjacent mountains while also serving as a “performative landscape,” serving both ecological needs and human/cultural ones. Building on the Expo theme of “Plant Intelligence,” office ma devised a strategy for site grading, which we have named “Smart Topography.” The site is carefully sculpted into “mountains” and “valleys” to capture and hold storm water runoff, recharging groundwater and filling underground tanks to be used during dry periods to meet the entire project’s irrigation-water needs. Water moves over the surface of the site, becoming channelized to feed wetlands and water features, from the high northwest “dry” corner (in the general direction of surrounding mountains) to the lower wetland portion of the site in the south. Native plants were carefully selected to illustrate this same metaphoric journey from high mountain meadow ecology to lowlands. Landform and planting work together to perform real ecological work, educate the visitor about the natural environment and to create a setting of natural beauty and comfort.
The eastern facing landscape is the main entry to the pavilion directly adjacent to other Expo sites. It follows the same smart topography strategy as the western half, but here the grading is in service of people, their everyday movements as well as events and performances. A large sweeping arced plaza reaches into to meet the main building entry from the two eastern corners of the site, enclosing a large sunken lawn that will host events and performances. The placement of seating terraces and terraced gardens at the edges of the lawn allow for its use as a performance venue in either direction, looking out from the building or with the sculptural pavilion façade as backdrop and stage set. The entire eastern facing landscape is carefully laid out for queuing in shade, cooled by water features in the plaza, entertainment in the outdoor amphitheater, outdoor vending and eating, all within a shaded lush garden setting that grounds the pavilion in the cultural landscape of Beijing. The entire site is designed to entertain, educate, refresh and perform in service of the overall Expo themes and goals.
by Steve Hanson